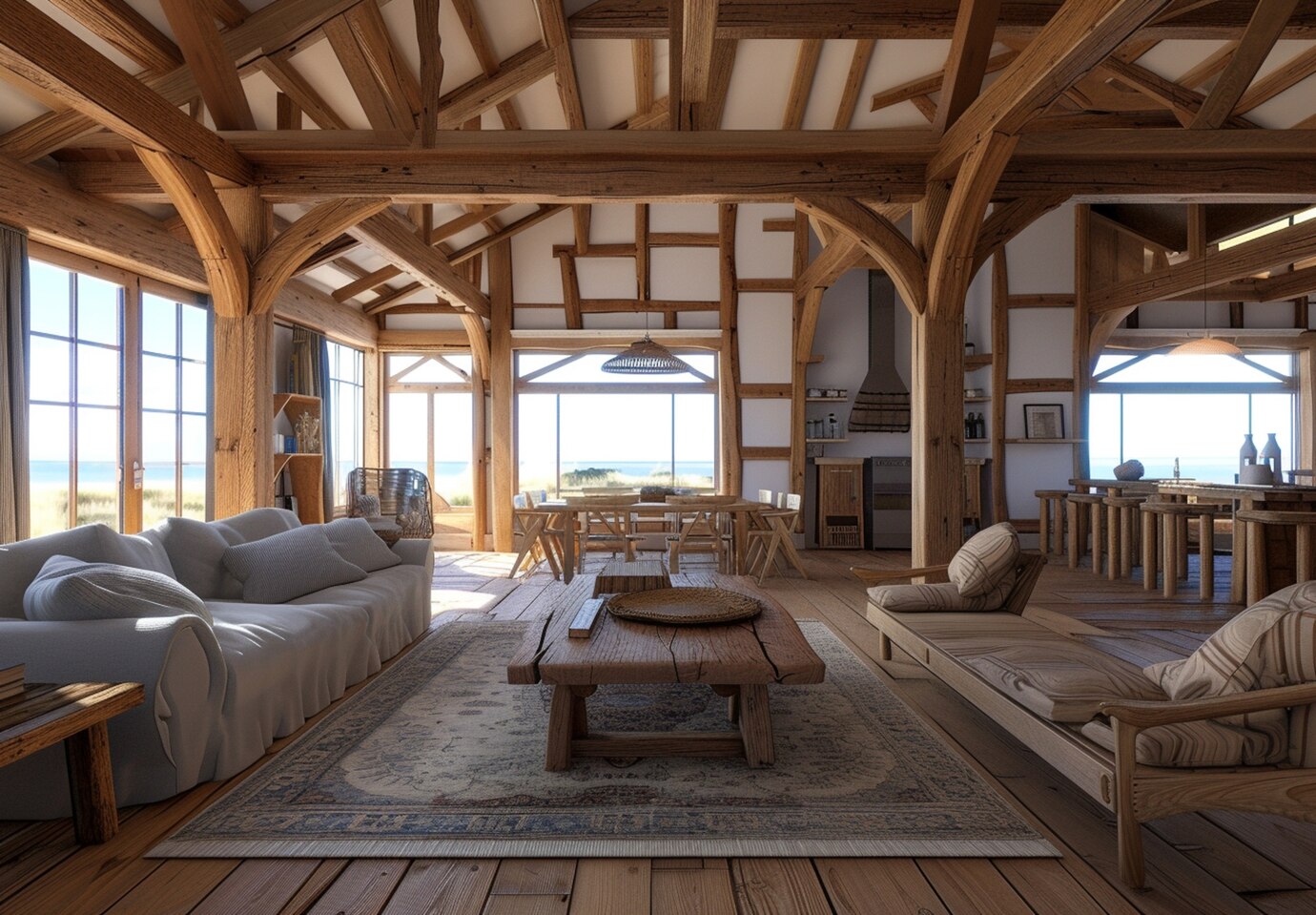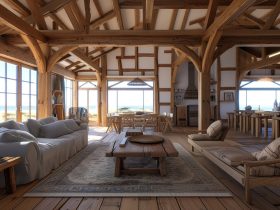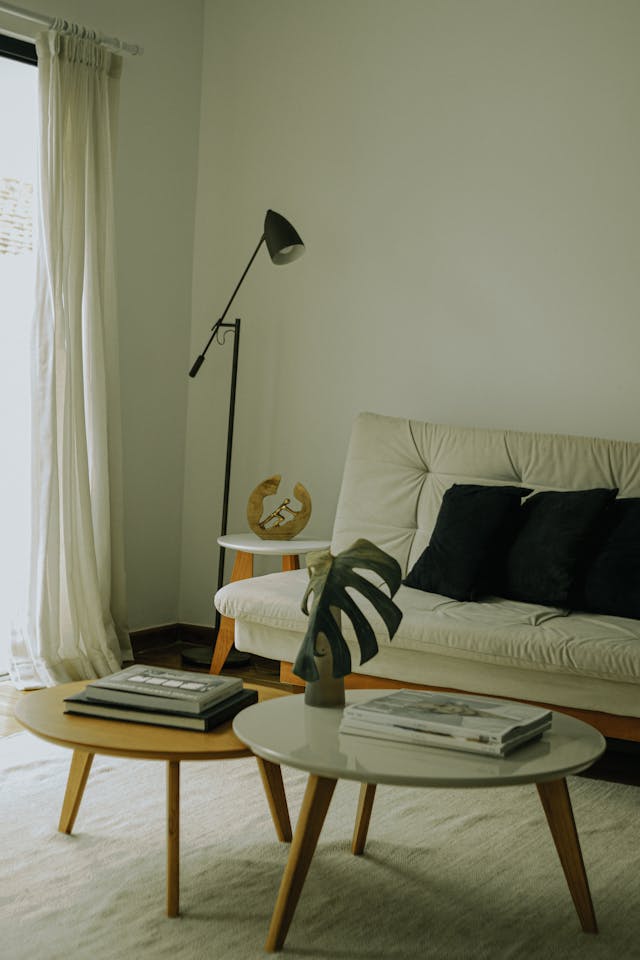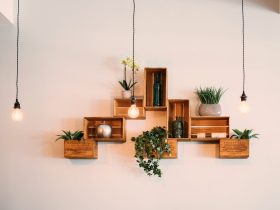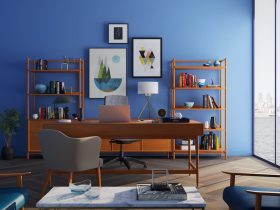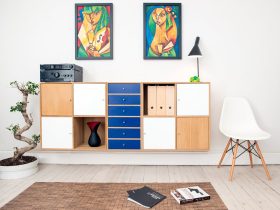Transforming a modern farmhouse interior requires a delicate balance between preserving its rustic charm and integrating contemporary elements. This redesign highlights how thoughtful updates can create a cohesive, functional, and visually stunning space. From layered textures to built-in storage, every detail contributes to a harmonious blend of old and new.
The Challenge: Breathing New Life into an Unfinished Space
The homeowner sought to elevate their modern farmhouse interior, which lacked cohesion and functionality. Key issues included bare walls, insufficient storage, and undefined focal points. To address these challenges, the designer focused on:
- Incorporating built-in shelving for storage and display.
- Adding texture through accent walls with paint or wallpaper.
- Defining spaces with furniture arrangements and layered decor.
- Improving office layout for enhanced flow and organization.
- Introducing cozy lighting and practical storage in the entryway.
These goals set the foundation for a transformation that would blend farmhouse aesthetics with modern practicality.
Design Inspiration: Balancing Contrast and Structure
Modern farmhouse interiors thrive on contrast—light walls paired with dark accents, rough-hewn wood juxtaposed against sleek finishes. The client admired spaces that felt lived-in yet refined, with elements like textured stone fireplaces, matte black fixtures, and soft textiles. Functionality also played a key role, as the design needed to accommodate everyday life while maintaining visual appeal.
Layered lighting became essential to ensure the space felt intentional both during the day and at night. Built-in shelves displayed meaningful objects, while furniture arrangements created natural conversation zones. Accent walls added depth and character to each room.
Concept Development: Two Designers, One Vision
Two designers were tasked with creating moodboards that captured the client’s vision:
- Nikola P.: Focused on texture over bold patterns, using aged wood, brushed metal, and woven fabrics to soften crisp lines. Structured silhouettes like pendant lights complemented rugged finishes for a restrained yet warm aesthetic.
- Marine H.: Emphasized contrast through color interplay and curated furnishings. Her proposal included industrial accents like blackened steel paired with plush upholstery for casual elegance. A dark media wall served as a bold focal point.
Ultimately, Marine’s concept resonated with the client due to its refined yet approachable style.
Living Room Transformation: Layered Elegance
The redesigned living room centers around black built-ins framing the fireplace—a striking focal point that adds depth to the space. Neutral sofas contrast with dark shelving, while earthy-toned throw pillows break up expanses of fabric. A patterned rug anchors the arrangement, tying together various elements.
Arched shelving introduces softness while wood backing complements surrounding textures. Closed cabinetry hides daily clutter while maintaining visual balance. The coffee table’s warm wood finish adds another layer of texture without overwhelming the space.
Previously scattered furniture gave way to a cohesive layout where sofas form a natural conversation zone. A wood console separates the seating area from the dining room without closing off the space.
Dining Area: Seamless Integration
The dining area continues the theme of contrast and balance. A solid wood table grounds the space, flanked by sleek black Windsor-style chairs that mirror the shelving’s bold finish. Their high backs create visual rhythm, enhancing linearity.
Above the table, a linear metal chandelier emphasizes the setup’s proportions. A sideboard with glass-paneled doors provides storage without bulkiness, while framed artwork introduces subtle color that connects elements across the room.
Floor-to-ceiling sheer curtains diffuse natural light evenly, creating an inviting atmosphere. A tall potted olive tree adds organic movement to break up angular lines.
Home Office: Functional Sophistication
The office underwent a dramatic transformation with floor-to-ceiling built-ins painted deep green—a bold choice that complements natural wood flooring. Open shelves display decor and books in layers, while integrated cabinetry eliminates clutter.
A spacious wood desktop accommodates two workstations side by side, optimizing functionality. Across the room, a seating nook replaces an underutilized corner for reading or casual breaks. Diplomas displayed as minimalist artwork enhance cohesion between sections of the office.
Material contrasts sharpen the look—matte black hardware adds edge while neutral upholstered chairs soften rigidity. Brass sconces mounted on paneling save desk space while enhancing lighting design.
Hallway Redesign: From Transitional Space to Statement Area
Often overlooked in design projects, hallways received special attention here. An oversized mirror draws attention upward while black iron fixtures set rhythmic accents along its length. Below, a natural wood console displays sculptural ceramics and textured baskets for layered decor.
Wainscoting frames lower partitions for added formality without overwhelming simplicity. Runner rugs emphasize length while aged finishes tie into farmhouse aesthetics.

Layered lighting solutions ensure even illumination throughout—sconces provide focused light while chandeliers add warmth during evenings.
Conclusion: Achieving Harmony in Modern Farmhouse Design
This modern farmhouse interior successfully blends rustic charm with contemporary elegance through thoughtful design choices. From layered textures to functional layouts, every element contributes to a cohesive yet dynamic space tailored for everyday living.
By balancing contrast in materials and proportions, this redesign proves that harmony isn’t about symmetry alone—it’s about intentional composition that feels both inviting and refined.

